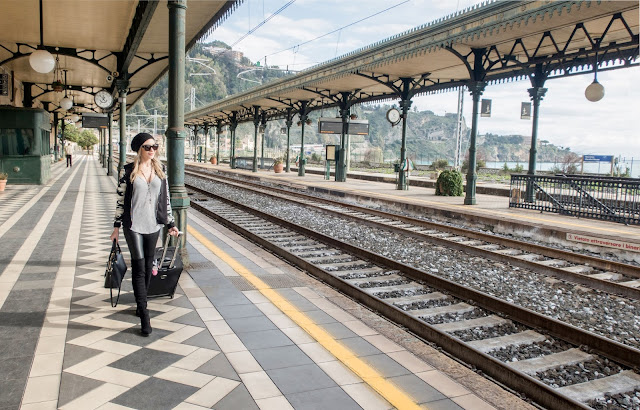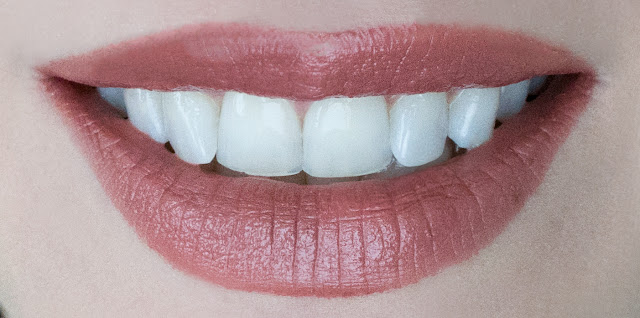Transitional Luxe
KITCHEN
LAUNDRY ROOM
LIVING ROOM
ENSUITE
Design & Renovation: Harrison Design Associates Inc. & Style Concept
The four areas highlighted in this post are a part of a 1970's two storey renovation. To stay true to the style of the neighbourhood and property, we've created a Transitional style home. The cabinetry, hardware, millwork and other finishes are used throughout the house to create continuity.
Kitchen - The Kitchen transformation is a timeless space with beautiful finishes including; stainless steel mosaic backsplash, quartz countertops and shaker style cabinetry. With some structural changes we were able to completely open up this space for a seamless view of the lush outdoors. This transformation includes plenty of food prep and seating areas, great for entertaining. A wall of stainless steel appliances creates an easier flow to prep and cook multiple items at once with the double ovens and convection microwave. We created a coffee station with open shelving located in the middle of the space, to create easy access from either side of the Peninsula. The curve in the Peninsula creates more space to sit and eat on the industrial style stools.
The large windows provide a beautiful view, we enhance this by bringing green accents into the Kitchen. A tip for infusing colour into your home - Add accent pieces with colour that you can change out rather than the mainstay pieces, that are more costly.
Laundry Room - Storage is key in Laundry Rooms, therefore, we designed two large cabinets with shelving as well as a countertop above the machines for folding. We found these fabulous baskets with labels on the front for extra storage organization. The closet provides more closed in shelving, great for clothes baskets and hanging clothes after ironing. We put double hanging doors on the closet and washer/dryer area of this space for sound and aesthetic purposes.
Living Room - When working with clients it is important for us to keep or revamp items that are heirlooms/antique pieces. This beautiful Settee frame is a late 1800's hand carved heirloom. The upholstery had previously been done in lime green velvet. As fun as the green is, we wanted a more neutral palette for this space. We had new springs and foam put on the frame and re upholstered with contemporary fabric to give it a new look. With the Settee being a smaller scaled piece, we had to source smaller scaled furniture for the rest of the space as well to keep balance in the space. The lovely Bow window in this room is the perfect place for a special piece like this.
When planning a room with a window at the front of a house, keep in mind what the furniture looks like from the street side.
As the fireplace is a focal point in this space, it was important for the details to work well with the rest of the space. We selected a black finish Valor (radiant heat) fireplace. The stones in the fireplace compliment the grey colour palette, and create a more contemporary look.
Ensuite - (Photos are pre shower glass install) We created a cozier feeling in this space by selecting ivory and brown finishes. The mix of glass and natural stone in ivory and brown tones add depth while complimenting the floor/shower tile and custom Vanity.
The linear mosaic going vertically up the wall creates an interesting focal point.
A tip for choosing the right type of tile for you: As beautiful as the mosaics would be in the shower, natural stone needs to be maintained as it is porous. Having natural tile mosaic in the shower requires cleaning off soap scum and sealing often. You can still use the natural stone tiles in areas where it will not be frequently splashed with water and soap.
This was an exciting project to work on, as it was a complete transformation of this property.


































Comments
Post a Comment